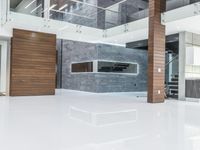Los Angeles Modern Architecture with Open Floor Plan
Modern architecture in Los Angeles, California. This spacious, open floor plan offers a bright interior with high ceilings and white concrete floors. A perfect example of contemporary design in the USA.


Buy and Download
File type options
Details
- Asset Type
- Backplate
- Image name
- ONT_056697_S_B04_11311642
- Location
- ONT_056697#S_B
- Dimension
- 10480 x 7860 Pixel
- Available file formats
- JPG , TIF
Top