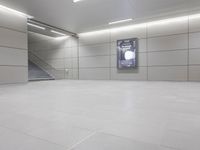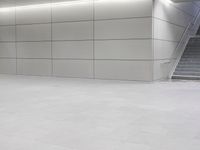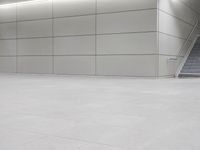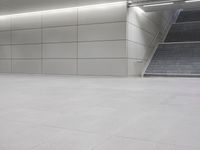Modern Architecture in Germany: Hall Made of Concrete
This photo captures the interior design of a modern architecture property in HafenCity, Germany. The spacious, open space features concrete walls and flooring, with a staircase leading up towards the ceiling. The composite material used for the stairs and the stone wall add a touch of sophistication to the space. Natural light from the large floor-to-ceiling windows illuminates the area, while artificial lights complement the lighting. The floor's tile pattern creates a visually pleasing effect, adding depth to the overall design. This image showcases the unique blend of urban style and contemporary interior design in HafenCity.

1 / 4




Buy and Download
File type options
Details
- Asset Type
- Backplate
- Image name
- BCH_052357_S_A05_11200661
- Location
- BCH_052357#S_A
- Dimension
- 10982 x 8237 Pixel
- Available file formats
- JPG , TIF
Top